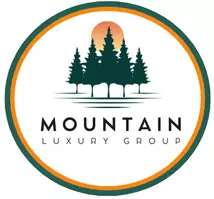901 Burnley RD Charlotte, NC 28210
3 Beds
2 Baths
1,505 SqFt
OPEN HOUSE
Sat Apr 26, 11:00am - 2:00pm
UPDATED:
Key Details
Property Type Single Family Home
Sub Type Single Family Residence
Listing Status Coming Soon
Purchase Type For Sale
Square Footage 1,505 sqft
Price per Sqft $448
Subdivision Montclaire
MLS Listing ID 4246700
Bedrooms 3
Full Baths 2
Abv Grd Liv Area 1,505
Year Built 1959
Lot Size 8,712 Sqft
Acres 0.2
Property Sub-Type Single Family Residence
Property Description
Let's talk about 901 Burnley Rd—a place that feels like home the moment you walk through the door. This timeless 3-bedroom, 2-bathroom brick home sits gracefully on a manageable 0.2-acre lot in the heart of Charlotte. It offers the kind of cozy, considered layout that makes life just a little easier. Think laundry right where it should be—on the main level—and plenty of space for guests with a carport and driveway that holds four or more vehicles. The neighborhood surrounds you with convenience, close to the city's favorite parks, restaurants, and shops. This is more than a home. It's a lifestyle that welcomes you with open arms. Come experience the feeling for yourself—schedule your showing today.
New HVAC-2017
New Roof-2018 , New Electrical-2018 , New Plumbing-2018
New Deck-2023
Location
State NC
County Mecklenburg
Zoning N1-B
Rooms
Main Level Bedrooms 3
Main Level Living Room
Main Level Dining Area
Main Level Kitchen
Main Level Breakfast
Main Level Den
Main Level Laundry
Main Level Primary Bedroom
Main Level Bathroom-Full
Interior
Heating Natural Gas
Cooling Central Air
Fireplaces Type Den
Fireplace true
Appliance Dishwasher, Disposal, Gas Cooktop, Gas Water Heater, Refrigerator
Laundry Main Level
Exterior
Garage Spaces 4.0
Street Surface Asphalt,Paved
Garage true
Building
Dwelling Type Site Built
Foundation Crawl Space
Sewer Public Sewer
Water City
Level or Stories One
Structure Type Brick Full
New Construction false
Schools
Elementary Schools Unspecified
Middle Schools Unspecified
High Schools Unspecified
Others
Senior Community false
Acceptable Financing Cash, Conventional, FHA, VA Loan
Listing Terms Cash, Conventional, FHA, VA Loan
Special Listing Condition None
Virtual Tour https://vimeo.com/1076365689?share=copy#t=0
GET MORE INFORMATION





