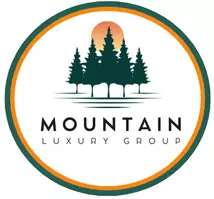514 Clover Leaf RD Marshville, NC 28103
3 Beds
3 Baths
2,441 SqFt
UPDATED:
Key Details
Property Type Single Family Home
Sub Type Single Family Residence
Listing Status Coming Soon
Purchase Type For Sale
Square Footage 2,441 sqft
Price per Sqft $278
MLS Listing ID 4247739
Bedrooms 3
Full Baths 2
Half Baths 1
Abv Grd Liv Area 2,441
Year Built 2008
Lot Size 3.010 Acres
Acres 3.01
Property Sub-Type Single Family Residence
Property Description
Nestled within the town limits of Marshville, this property spans 3.01± acres of picturesque land, offering both a sense of community and the tranquility of privacy. Inside, you'll find three spacious bedrooms on the main level, each featuring tray ceilings—an elegant design touch also found in several other rooms of the home.
This home is a rare blend of timeless design, comfort, and serenity—ready to welcome you home.
Location
State NC
County Union
Zoning AZ5
Rooms
Main Level Bedrooms 3
Main Level Laundry
Main Level Kitchen
Main Level Primary Bedroom
Main Level Great Room
Main Level Sitting
Main Level Dining Room
Main Level Bedroom(s)
Upper Level Bathroom-Half
Main Level Bedroom(s)
Upper Level Flex Space
Main Level Bathroom-Full
Main Level Breakfast
Interior
Heating Heat Pump
Cooling Central Air, Heat Pump
Flooring Hardwood, Wood
Fireplaces Type Gas Log
Fireplace true
Appliance Dishwasher, Electric Range, Microwave, Refrigerator
Laundry Electric Dryer Hookup, Laundry Room, Washer Hookup
Exterior
Garage Spaces 2.0
Roof Type Shingle
Street Surface Concrete,Paved
Accessibility Two or More Access Exits
Porch Front Porch, Patio, Porch
Garage true
Building
Dwelling Type Site Built
Foundation Crawl Space
Sewer Septic Installed, Sewage Pump
Water City
Level or Stories 1 Story/F.R.O.G.
Structure Type Brick Partial,Synthetic Stucco,Vinyl
New Construction false
Schools
Elementary Schools Unspecified
Middle Schools Unspecified
High Schools Unspecified
Others
Senior Community false
Acceptable Financing Cash, Conventional, FHA, USDA Loan, VA Loan
Listing Terms Cash, Conventional, FHA, USDA Loan, VA Loan
Special Listing Condition Undisclosed
GET MORE INFORMATION



