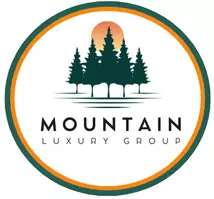4006 Scarlet DR #29 Matthews, NC 28104
3 Beds
3 Baths
2,555 SqFt
UPDATED:
Key Details
Property Type Single Family Home
Sub Type Single Family Residence
Listing Status Active
Purchase Type For Sale
Square Footage 2,555 sqft
Price per Sqft $273
Subdivision Independence Village
MLS Listing ID 4251173
Style Ranch,Traditional
Bedrooms 3
Full Baths 3
Construction Status Completed
Abv Grd Liv Area 2,036
Year Built 2023
Lot Size 0.590 Acres
Acres 0.59
Lot Dimensions 25,700
Property Sub-Type Single Family Residence
Property Description
LOCAL HOTSPOT - Downtown Matthews, Squirrel Lake Park, Sportsplex at Matthews, Easy Access to Uptown Less than 30 minutes
Don't miss this rare opportunity for a custom Home!
Location
State NC
County Union
Zoning AN4
Rooms
Guest Accommodations Guest House
Main Level Bedrooms 1
Main Level Bed/Bonus
Upper Level Bedroom(s)
Main Level Kitchen
Upper Level Bathroom-Full
Upper Level Primary Bedroom
Upper Level Bathroom-Full
Main Level Bathroom-Full
Upper Level Laundry
Main Level Living Room
Interior
Interior Features Kitchen Island, Open Floorplan, Storage, Walk-In Closet(s), Walk-In Pantry
Heating Central
Cooling Central Air
Flooring Wood
Fireplace false
Appliance Convection Microwave, Convection Oven, Dishwasher, Disposal, Exhaust Fan, Exhaust Hood, Gas Cooktop, Gas Oven, Gas Range, Microwave, Oven
Laundry Laundry Closet, Laundry Room, Upper Level, Washer Hookup
Exterior
Exterior Feature Lawn Maintenance, Storage, Storage Unit (Off Site)
Garage Spaces 2.0
Community Features Dog Park, Playground, Sidewalks, Sport Court, Street Lights, Walking Trails
Roof Type Composition
Street Surface Concrete
Porch Deck, Porch
Garage true
Building
Lot Description Cleared, Open Lot
Dwelling Type Site Built
Foundation Crawl Space
Builder Name Fairveiw builders
Sewer Septic Installed
Water Well
Architectural Style Ranch, Traditional
Level or Stories Two
Structure Type Shingle/Shake
New Construction true
Construction Status Completed
Schools
Elementary Schools Stallings
Middle Schools Porter Ridge
High Schools Porter Ridge
Others
Pets Allowed Yes
Senior Community false
Restrictions No Restrictions
Acceptable Financing Cash, Conventional, FHA, FHA 203(K), USDA Loan, VA Loan, Other - See Remarks
Horse Property Trailer Storage
Listing Terms Cash, Conventional, FHA, FHA 203(K), USDA Loan, VA Loan, Other - See Remarks
Special Listing Condition None
GET MORE INFORMATION






