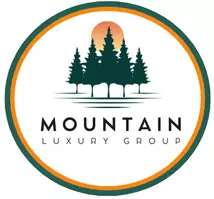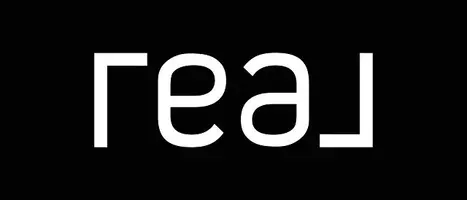100 Poplar Spring TRL Hendersonville, NC 28739
5 Beds
5 Baths
0.49 Acres Lot
UPDATED:
Key Details
Property Type Single Family Home
Sub Type Single Family Residence
Listing Status Coming Soon
Purchase Type For Sale
Subdivision Laurel Park
MLS Listing ID 4251710
Style Colonial
Bedrooms 5
Full Baths 4
Half Baths 1
Year Built 1925
Lot Size 0.490 Acres
Acres 0.49
Property Sub-Type Single Family Residence
Property Description
Location
State NC
County Henderson
Zoning R-20
Rooms
Basement Walk-Out Access
Guest Accommodations Interior Connected,Separate Entrance,Separate Living Quarters,Upper Level Garage
Main Level Kitchen
Main Level Dining Room
Main Level Living Room
Main Level Breakfast
Main Level Family Room
Upper Level Primary Bedroom
Upper Level Bedroom(s)
Upper Level 2nd Living Quarters
Upper Level Flex Space
Upper Level Office
Upper Level Laundry
Upper Level Bathroom-Full
Interior
Heating Heat Pump, Natural Gas, Radiant
Cooling Central Air
Fireplace true
Appliance Dishwasher, Electric Range, Refrigerator with Ice Maker, Self Cleaning Oven, Tankless Water Heater
Laundry Laundry Room, Upper Level
Exterior
Garage Spaces 3.0
Street Surface Asphalt,Paved
Garage true
Building
Dwelling Type Site Built
Foundation Basement
Sewer Public Sewer
Water City
Architectural Style Colonial
Level or Stories Two
Structure Type Wood
New Construction false
Schools
Elementary Schools Unspecified
Middle Schools Unspecified
High Schools Unspecified
Others
Senior Community false
Acceptable Financing Cash, Conventional
Listing Terms Cash, Conventional
Special Listing Condition None
GET MORE INFORMATION






