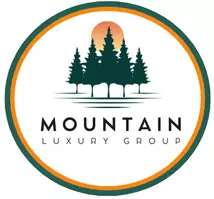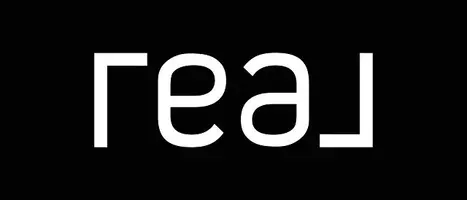10300 Sweetleaf PL Charlotte, NC 28278
4 Beds
8 Baths
6,652 SqFt
UPDATED:
Key Details
Property Type Single Family Home
Sub Type Single Family Residence
Listing Status Coming Soon
Purchase Type For Sale
Square Footage 6,652 sqft
Price per Sqft $405
Subdivision The Sanctuary
MLS Listing ID 4261282
Style European
Bedrooms 4
Full Baths 4
Half Baths 4
Abv Grd Liv Area 6,652
Year Built 2007
Lot Size 5.370 Acres
Acres 5.37
Property Sub-Type Single Family Residence
Property Description
Location
State NC
County Mecklenburg
Zoning MX-1
Rooms
Basement Exterior Entry, Storage Space, Unfinished
Main Level Bedrooms 1
Main Level Primary Bedroom
Interior
Interior Features Attic Walk In, Breakfast Bar, Built-in Features, Central Vacuum, Drop Zone, Elevator, Entrance Foyer, Kitchen Island, Pantry, Split Bedroom, Storage, Walk-In Closet(s), Walk-In Pantry, Wet Bar
Heating Forced Air, Natural Gas
Cooling Ceiling Fan(s), Central Air
Flooring Tile, Vinyl, Wood
Fireplaces Type Family Room, Fire Pit, Gas Log, Living Room, Primary Bedroom
Fireplace true
Appliance Bar Fridge, Convection Oven, Dishwasher, Double Oven, Down Draft, Exhaust Hood, Filtration System, Freezer, Gas Cooktop, Gas Oven, Gas Water Heater, Indoor Grill, Microwave, Plumbed For Ice Maker, Refrigerator, Tankless Water Heater, Wall Oven, Washer/Dryer, Wine Refrigerator
Laundry Laundry Room, Main Level, Multiple Locations, Sink, Upper Level
Exterior
Exterior Feature Fire Pit, Hot Tub, Gas Grill, In-Ground Irrigation
Garage Spaces 7.0
Fence Back Yard, Front Yard, Full
Pool In Ground, Outdoor Pool, Pool/Spa Combo, Salt Water
Community Features Cabana, Clubhouse, Fitness Center, Game Court, Lake Access, Picnic Area, Playground, Recreation Area, Sport Court, Street Lights, Tennis Court(s), Walking Trails
Waterfront Description Boat Slip – Community,Pier - Community
Street Surface Concrete,Paved
Accessibility Elevator
Porch Porch, Screened
Garage true
Building
Lot Description Private, Wooded
Dwelling Type Site Built
Foundation Basement, Crawl Space
Sewer Septic Installed
Water City
Architectural Style European
Level or Stories Two
Structure Type Hard Stucco,Stone
New Construction false
Schools
Elementary Schools Unspecified
Middle Schools Unspecified
High Schools Unspecified
Others
Senior Community false
Acceptable Financing Cash, Conventional
Listing Terms Cash, Conventional
Special Listing Condition None
GET MORE INFORMATION



