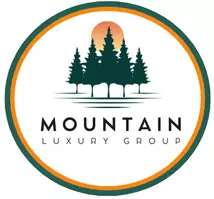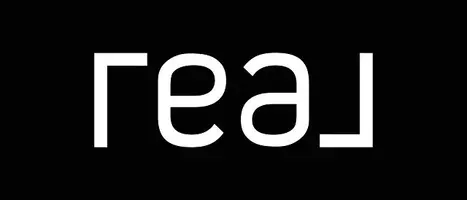129 Steinbeck WAY #B Mooresville, NC 28117
2 Beds
3 Baths
1,694 SqFt
UPDATED:
Key Details
Property Type Townhouse
Sub Type Townhouse
Listing Status Active
Purchase Type For Sale
Square Footage 1,694 sqft
Price per Sqft $212
Subdivision Legacy Village
MLS Listing ID 4263974
Bedrooms 2
Full Baths 2
Half Baths 1
HOA Fees $137/mo
HOA Y/N 1
Abv Grd Liv Area 1,694
Year Built 2008
Property Sub-Type Townhouse
Property Description
Location
State NC
County Iredell
Building/Complex Name Legacy Village
Zoning CM
Rooms
Basement Basement Garage Door, Exterior Entry, Interior Entry, Storage Space, Walk-Out Access, Walk-Up Access
Upper Level Bathroom-Full
Upper Level Primary Bedroom
Main Level Kitchen
Main Level Living Room
Main Level Dining Room
Basement Level Basement
Upper Level Bathroom-Full
Main Level Bathroom-Half
Upper Level Bedroom(s)
Interior
Interior Features Garden Tub, Kitchen Island, Open Floorplan, Storage, Walk-In Closet(s)
Heating Central
Cooling Central Air
Flooring Tile, Wood
Fireplace false
Appliance Dishwasher
Laundry Laundry Room
Exterior
Garage Spaces 2.0
Community Features Walking Trails
Waterfront Description None
Roof Type Shingle
Street Surface Concrete,Paved
Porch Balcony, Covered, Front Porch, Rear Porch
Garage true
Building
Dwelling Type Site Built
Foundation Basement, Crawl Space, Slab
Sewer Public Sewer
Water City
Level or Stories Three
Structure Type Brick Full
New Construction false
Schools
Elementary Schools Coddle Creek
Middle Schools Woodland Heights
High Schools Lake Norman
Others
HOA Name Cedar Management
Senior Community false
Acceptable Financing Cash, Conventional, FHA, FHA 203(K), USDA Loan, VA Loan
Horse Property None
Listing Terms Cash, Conventional, FHA, FHA 203(K), USDA Loan, VA Loan
Special Listing Condition None
GET MORE INFORMATION






