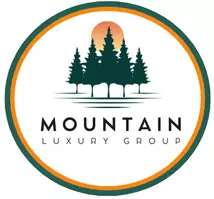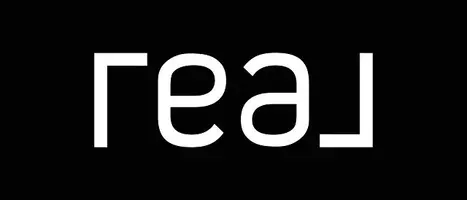203 Beaverdam RD Candler, NC 28715
3 Beds
1 Bath
1,088 SqFt
UPDATED:
Key Details
Property Type Single Family Home
Sub Type Single Family Residence
Listing Status Active
Purchase Type For Sale
Square Footage 1,088 sqft
Price per Sqft $335
MLS Listing ID 4282589
Style Cottage
Bedrooms 3
Full Baths 1
Abv Grd Liv Area 1,088
Year Built 1936
Lot Size 3.440 Acres
Acres 3.44
Property Sub-Type Single Family Residence
Property Description
Location
State NC
County Buncombe
Zoning OU
Rooms
Basement Dirt Floor, Exterior Entry, Partial
Guest Accommodations None
Main Level Bedrooms 3
Main Level Living Room
Main Level Kitchen
Main Level Primary Bedroom
Main Level Bedroom(s)
Main Level Bonus Room
Main Level Bathroom-Full
Main Level Bedroom(s)
Interior
Heating Electric, Wood Stove
Cooling Ceiling Fan(s), Window Unit(s)
Flooring Carpet, Linoleum, Vinyl
Fireplaces Type Family Room, Gas Log, Wood Burning Stove
Fireplace true
Appliance Dishwasher, Electric Oven, Electric Range, Exhaust Fan, Exhaust Hood, Refrigerator, Washer/Dryer
Laundry Inside, Laundry Room, Main Level
Exterior
Exterior Feature Storage
Garage Spaces 1.0
Carport Spaces 1
Utilities Available Cable Available, Natural Gas, Wired Internet Available
View Long Range, Mountain(s)
Roof Type Shingle
Street Surface Asphalt,Paved
Accessibility Bath Grab Bars
Porch Covered, Front Porch, Wrap Around
Garage true
Building
Lot Description Level, Private, Rolling Slope, Wooded, Views
Dwelling Type Site Built
Foundation Crawl Space
Sewer Septic Installed
Water Well
Architectural Style Cottage
Level or Stories One
Structure Type Vinyl
New Construction false
Schools
Elementary Schools Hominy Valley/Enka
Middle Schools Enka
High Schools Enka
Others
Senior Community false
Restrictions No Restrictions
Acceptable Financing Cash, Conventional, FHA
Listing Terms Cash, Conventional, FHA
Special Listing Condition Estate
Virtual Tour https://www.zillow.com/view-imx/c28e9c23-8034-4fcb-932f-073336e595fa?wl=true&setAttribution=mls&initialViewType=pano
GET MORE INFORMATION






