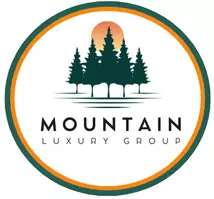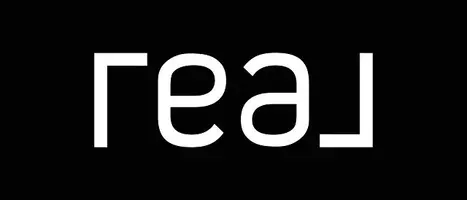2110 Old Latter RD Newton, NC 28658
3 Beds
2 Baths
1,456 SqFt
UPDATED:
Key Details
Property Type Single Family Home
Sub Type Single Family Residence
Listing Status Active
Purchase Type For Sale
Square Footage 1,456 sqft
Price per Sqft $164
MLS Listing ID 4289983
Bedrooms 3
Full Baths 2
Abv Grd Liv Area 1,456
Year Built 2001
Lot Size 0.580 Acres
Acres 0.58
Property Sub-Type Single Family Residence
Property Description
Location
State NC
County Catawba
Zoning R-11
Rooms
Main Level Bedrooms 3
Main Level Bedroom(s)
Main Level Bedroom(s)
Main Level Primary Bedroom
Main Level Bathroom-Full
Main Level Living Room
Main Level Kitchen
Main Level Laundry
Main Level Dining Area
Main Level Bathroom-Full
Interior
Interior Features Kitchen Island, Split Bedroom, Walk-In Closet(s)
Heating Heat Pump
Cooling Ceiling Fan(s), Central Air, Heat Pump
Flooring Laminate
Fireplace false
Appliance Dishwasher, Electric Range, Electric Water Heater, Oven, Refrigerator, Washer/Dryer
Laundry Mud Room, Main Level
Exterior
Exterior Feature Fire Pit
Carport Spaces 2
Fence Fenced
Utilities Available Cable Available, Satellite Internet Available, Wired Internet Available
Street Surface Concrete,Gravel,Paved
Porch Deck, Front Porch, Rear Porch
Garage false
Building
Lot Description Level
Dwelling Type Manufactured
Foundation Crawl Space
Sewer Septic Installed
Water Well
Level or Stories One
Structure Type Shingle/Shake,Vinyl
New Construction false
Schools
Elementary Schools Startown
Middle Schools Maiden
High Schools Maiden
Others
Senior Community false
Acceptable Financing Cash, Conventional, FHA, VA Loan
Listing Terms Cash, Conventional, FHA, VA Loan
Special Listing Condition None
GET MORE INFORMATION






