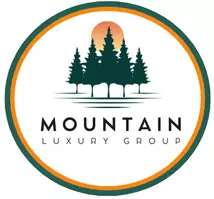$470,000
$500,000
6.0%For more information regarding the value of a property, please contact us for a free consultation.
295 Center TRCE Franklin, NC 28734
3 Beds
3 Baths
3,123 SqFt
Key Details
Sold Price $470,000
Property Type Single Family Home
Sub Type Single Family Residence
Listing Status Sold
Purchase Type For Sale
Square Footage 3,123 sqft
Price per Sqft $150
Subdivision Dowdle Trace
MLS Listing ID 3743239
Sold Date 10/21/21
Style Traditional,Other
Bedrooms 3
Full Baths 3
Construction Status Completed
HOA Fees $75/ann
HOA Y/N 1
Abv Grd Liv Area 1,665
Year Built 1996
Lot Size 2.000 Acres
Acres 2.0
Property Sub-Type Single Family Residence
Property Description
WOW! Such a lovely mountain home! This gem has spectacular views looking out over a glistening pond to layered mountains beyond. This well maintained home is really something special! The expansive, double lot provides plenty of privacy, too! A smooth semi circular drive allows for easy access in and out of the property for the short drive to town. (Only 2 miles/ 5 min to shopping!) The home itself has an open floor plan and plenty of utility. It is set up for multi-generational living. There is even a second kitchen downstairs! Use the large area downstairs as a second living room/den or a a workout area. Perhaps a game room? Main level access to the primary suite. Many features of the home will allow for easy living. There is huge garage. Plenty of mature trees. Check this beauty out today!
Location
State NC
County Macon
Zoning R
Rooms
Basement Basement, Exterior Entry, Partially Finished
Main Level Bedrooms 3
Interior
Interior Features Cable Prewire, Open Floorplan, Pantry, Vaulted Ceiling(s)
Heating Forced Air, Natural Gas
Cooling Ceiling Fan(s), Heat Pump
Flooring Concrete, Tile, Vinyl, Wood
Fireplaces Type Family Room, Gas Log, Gas Vented, Propane
Appliance ENERGY STAR Qualified Dishwasher, ENERGY STAR Qualified Refrigerator, Gas Range, Microwave, Propane Water Heater, Self Cleaning Oven
Laundry Laundry Closet, Main Level
Exterior
Garage Spaces 2.0
Community Features None
Utilities Available Cable Available, Propane, Underground Power Lines, Wired Internet Available
Waterfront Description None
View Long Range, Mountain(s), Water, Year Round
Roof Type Shingle
Street Surface Asphalt,Paved
Accessibility Two or More Access Exits, Accessible, Bath 60 Inch Turning Radius, Bath Grab Bars, Door Width 32 Inches or More, Swing In Door(s), Entry Slope less than 1 foot, Hall Width 36 Inches or More, Kitchen 60 Inch Turning Radius, Mobility Friendly Flooring, Ramp(s)-Main Level, Stair Lift, Thresholds 5/8 Inches
Porch Covered, Front Porch, Rear Porch
Garage true
Building
Lot Description Open Lot, Private, Rolling Slope, Wooded, Views
Foundation Other - See Remarks
Sewer Septic Installed
Water Community Well
Architectural Style Traditional, Other
Level or Stories One
Structure Type Vinyl,Other - See Remarks
New Construction false
Construction Status Completed
Schools
Elementary Schools Unspecified
Middle Schools Unspecified
High Schools Unspecified
Others
HOA Name Melissa Swift sec. POA
Restrictions Subdivision
Acceptable Financing Cash, Conventional, VA Loan
Listing Terms Cash, Conventional, VA Loan
Special Listing Condition None
Read Less
Want to know what your home might be worth? Contact us for a FREE valuation!

Our team is ready to help you sell your home for the highest possible price ASAP
© 2025 Listings courtesy of Canopy MLS as distributed by MLS GRID. All Rights Reserved.
Bought with Non Member • MLS Administration
GET MORE INFORMATION






