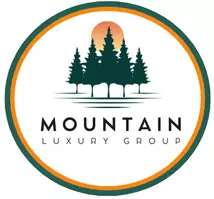$625,000
$625,000
For more information regarding the value of a property, please contact us for a free consultation.
355 Blaine Mountain Estates RD Franklin, NC 28734
2 Beds
3 Baths
2,601 SqFt
Key Details
Sold Price $625,000
Property Type Single Family Home
Sub Type Single Family Residence
Listing Status Sold
Purchase Type For Sale
Square Footage 2,601 sqft
Price per Sqft $240
Subdivision Blaine Mountain Estates
MLS Listing ID 3782462
Sold Date 11/05/21
Style Traditional
Bedrooms 2
Full Baths 2
Half Baths 1
HOA Fees $25/ann
HOA Y/N 1
Year Built 2007
Lot Size 11.620 Acres
Acres 11.62
Property Sub-Type Single Family Residence
Property Description
All that and more! Not only is the home perfect, the property features are almost unlimited! With year round mountain views, a barn, shed, RV parking with septic and water hookups, a 32x53ft storage building/workshop, flat area for kids and animals, hiking trails, ATV trails, a trout pond, gardening area, grape vines, pavilion for BBQ's, firepit for social gatherings, TWO creeks, and the list goes on. The home itself has an ideal open floor plan with master suite and half bath on main. Two bedrooms and one bath downstairs with room for more living space or a game room. Floorplan available! You must see this to appreciate all it has to offer!
Location
State NC
County Macon
Interior
Interior Features Cathedral Ceiling(s), Garage Shop, Kitchen Island, Open Floorplan, Pantry, Split Bedroom, Vaulted Ceiling, Walk-In Closet(s), Walk-In Pantry
Heating Heat Pump, Heat Pump
Flooring Tile, Wood
Fireplaces Type Family Room, Gas Log, Wood Burning Stove
Fireplace true
Appliance Ceiling Fan(s), Dryer, Gas Range, Microwave, Propane Cooktop, Refrigerator, Washer
Laundry Main Level
Exterior
Exterior Feature Barn(s), Fire Pit, Hay Shed, Shed(s), Stable, Storage, Underground Power Lines, Workshop
Waterfront Description None
Roof Type Metal
Street Surface Concrete,Gravel
Building
Lot Description Creek Front, Orchard(s), Green Area, Hilly, Long Range View, Mountain View, Pasture, Pond(s), Private, Sloped, Steep Slope, Creek/Stream, Wooded, Views, Winter View, Year Round View
Building Description Hardboard Siding, One Story Basement
Foundation Basement Outside Entrance
Sewer Septic Installed
Water Well
Architectural Style Traditional
Structure Type Hardboard Siding
New Construction false
Schools
Elementary Schools Unspecified
Middle Schools Unspecified
High Schools Unspecified
Others
Restrictions Subdivision
Acceptable Financing Cash, Conventional
Listing Terms Cash, Conventional
Special Listing Condition None
Read Less
Want to know what your home might be worth? Contact us for a FREE valuation!

Our team is ready to help you sell your home for the highest possible price ASAP
© 2025 Listings courtesy of Canopy MLS as distributed by MLS GRID. All Rights Reserved.
Bought with Carolyn Cornblum • RE/MAX Awenasa
GET MORE INFORMATION






