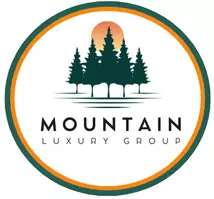$1,496,500
$1,496,500
For more information regarding the value of a property, please contact us for a free consultation.
1209 Bradley Creek RD Franklin, NC 28734
5 Beds
7 Baths
5,096 SqFt
Key Details
Sold Price $1,496,500
Property Type Single Family Home
Sub Type Single Family Residence
Listing Status Sold
Purchase Type For Sale
Square Footage 5,096 sqft
Price per Sqft $293
MLS Listing ID 3805417
Sold Date 11/10/21
Bedrooms 5
Full Baths 5
Half Baths 2
Year Built 2007
Lot Size 21.610 Acres
Acres 21.61
Property Sub-Type Single Family Residence
Property Description
Live-in privacy, security and luxury while enjoying mountain living at it's best. Listen to nature's symphony as you stargaze & reminisce about a simpler time from the unique 4700 sq ft, three-level home (designed by noted architech Don Ihrig). *Open Floor Plan *Exposed Beams *2 Stone Fireplaces *Custom Woodwork and Tile *a 400 Sq ft Studio apartment *1200 sq feet of deck and porches *Other Rooms for Sleeping *Billard Room *Office and Much More. This 21 acre picturesque mountain estate (bordered by 2 streams) offers panoramic views, serenity, and relaxation. The many features include *Professionally Manicured Grounds *Stocked 1 Acre, Stream-fed pond with dock *a full-hookup RV Pad *a Workshop *2 level "Barn". A complete list of features and more pictures are available. Paved roads all the way to the house and only 8 Miles from Macon County Airport.
Location
State NC
County Macon
Rooms
Guest Accommodations Interior Connected,Separate Entrance,Separate Kitchen Facilities,Upper Level Garage
Interior
Interior Features Attic Other, Breakfast Bar, Cathedral Ceiling(s), Garden Tub, Handicap Access, Hot Tub, Kitchen Island, Pantry, Vaulted Ceiling, Walk-In Closet(s), Walk-In Pantry, Wet Bar, Window Treatments
Heating Heat Pump, Heat Pump, Multizone A/C, Zoned, Propane, Radiant
Flooring Carpet, Tile, Wood
Fireplaces Type Family Room, Gas Log, Living Room, Propane
Fireplace true
Appliance Ceiling Fan(s), Central Vacuum, Convection Oven, Gas Cooktop, Dishwasher, Dryer, Electric Dryer Hookup, Exhaust Fan, Freezer, Gas Oven, Gas Range, Generator, Plumbed For Ice Maker, Microwave, Oven, Radon Mitigation System, Refrigerator, Security System, Self Cleaning Oven, Wall Oven, Warming Drawer, Washer
Laundry Main Level
Exterior
Exterior Feature Barn(s), Hot Tub, In-Ground Irrigation, Tractor Shed, Workshop
Community Features None
Waterfront Description None
Roof Type Fiberglass,Metal
Street Surface Asphalt,Circular,Concrete,Gated
Accessibility Bath Grab Bars, Door Width 32 Inches or More, Stair Lift
Building
Lot Description Long Range View, Pasture, Pond(s), Private, Rolling Slope, Sloped, Steep Slope, Creek/Stream, Wooded, Views, Year Round View
Building Description Cedar,Hardboard Siding,Stone,Wood Siding, One and a Half Story
Foundation Basement, Basement Fully Finished, Basement Outside Entrance, Slab, Slab
Sewer Septic Installed
Water Well
Structure Type Cedar,Hardboard Siding,Stone,Wood Siding
New Construction false
Schools
Elementary Schools Unspecified
Middle Schools Macon
High Schools Franklin
Others
Acceptable Financing Cash
Listing Terms Cash
Special Listing Condition None
Read Less
Want to know what your home might be worth? Contact us for a FREE valuation!

Our team is ready to help you sell your home for the highest possible price ASAP
© 2025 Listings courtesy of Canopy MLS as distributed by MLS GRID. All Rights Reserved.
Bought with Margaret Roy • Beverly Hanks & Assoc. Hendersonville
GET MORE INFORMATION


