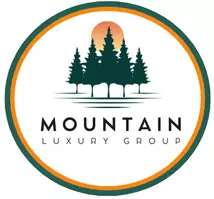$453,000
$469,900
3.6%For more information regarding the value of a property, please contact us for a free consultation.
6512 Bridgemoor DR Hemby Bridge, NC 28079
4 Beds
4 Baths
3,718 SqFt
Key Details
Sold Price $453,000
Property Type Single Family Home
Sub Type Single Family Residence
Listing Status Sold
Purchase Type For Sale
Square Footage 3,718 sqft
Price per Sqft $121
Subdivision Bridgemoor
MLS Listing ID 3444817
Sold Date 03/25/19
Style Transitional
Bedrooms 4
Full Baths 3
Half Baths 1
Construction Status Completed
HOA Fees $31/ann
HOA Y/N 1
Abv Grd Liv Area 3,718
Year Built 2018
Lot Size 0.644 Acres
Acres 0.644
Property Sub-Type Single Family Residence
Property Description
Better than new!! Dramatic 10' ceilings on the main level & 9' ceilings upstairs. Spacious open floorplan with great flow. Gourmet kitchen with huge island, SS Frigidaire Gallery appliances, gas cooktop, granite countertops. Lots of cabinet & countertop space! Private office with french doors on the main level. Impressive, oversized master suite with tray ceiling, dual vanities & enormous walk-in closet on the main level!This house has large rooms, lots of space, walk-in closets & storage space! All bedrooms have walk-in closets. LED lights & blinds throughout. Upstairs recreation room could be media, billiards, bonus or a combo! 3 car extra long garage accommodates large vehicles & extra storage. Covered back porch overlooks large, flat & private backyard, backs up to a wooded area, which is perfect for a pool! Very low HOA dues! Transferrable builder warranty.
Location
State NC
County Union
Zoning AF8
Rooms
Main Level Bedrooms 1
Interior
Interior Features Attic Stairs Pulldown, Attic Walk In, Cable Prewire, Kitchen Island, Open Floorplan, Tray Ceiling(s), Walk-In Closet(s), Walk-In Pantry
Heating Central, ENERGY STAR Qualified Equipment, Forced Air, Fresh Air Ventilation, Natural Gas, Zoned
Cooling Ceiling Fan(s), Zoned
Flooring Carpet, Tile, Wood
Fireplaces Type Gas Log, Great Room
Fireplace true
Appliance Dishwasher, Disposal, Electric Water Heater, Exhaust Fan, Exhaust Hood, Gas Cooktop, Microwave, Plumbed For Ice Maker, Refrigerator, Wall Oven
Laundry Electric Dryer Hookup, Laundry Room, Main Level
Exterior
Exterior Feature In-Ground Irrigation
Garage Spaces 3.0
Community Features Sidewalks, Street Lights, Walking Trails
Roof Type Shingle
Street Surface Concrete,Paved
Porch Covered, Front Porch, Rear Porch
Garage true
Building
Foundation Slab
Builder Name Bonterra Builders
Sewer Public Sewer
Water City
Architectural Style Transitional
Level or Stories Two
Structure Type Hardboard Siding,Stone
New Construction false
Construction Status Completed
Schools
Elementary Schools Hemby Bridge
Middle Schools Porter Ridge
High Schools Porter Ridge
Others
HOA Name Braesael Mgmt
Acceptable Financing Cash, Conventional
Listing Terms Cash, Conventional
Special Listing Condition None
Read Less
Want to know what your home might be worth? Contact us for a FREE valuation!

Our team is ready to help you sell your home for the highest possible price ASAP
© 2025 Listings courtesy of Canopy MLS as distributed by MLS GRID. All Rights Reserved.
Bought with Wayne Steele • Allen Tate Matthews/Mint Hill
GET MORE INFORMATION





