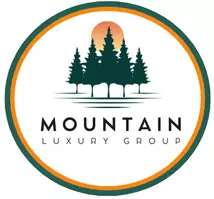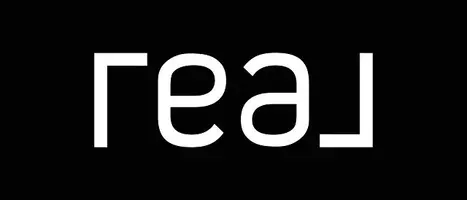$162,000
$159,900
1.3%For more information regarding the value of a property, please contact us for a free consultation.
13 Willowbrook RUN #103 Franklin, NC 28734
2 Beds
3 Baths
1,162 SqFt
Key Details
Sold Price $162,000
Property Type Townhouse
Sub Type Townhouse
Listing Status Sold
Purchase Type For Sale
Square Footage 1,162 sqft
Price per Sqft $139
Subdivision Willowbrook
MLS Listing ID 3797768
Sold Date 01/11/22
Style Traditional
Bedrooms 2
Full Baths 2
Half Baths 1
Construction Status Completed
HOA Fees $130/mo
HOA Y/N 1
Abv Grd Liv Area 1,054
Year Built 1987
Lot Size 2,613 Sqft
Acres 0.06
Property Sub-Type Townhouse
Property Description
Beautiful Townhome in the Willowbrook Community of Franklin. This home features a split foyer plan with a bedroom, full bath and laundry on the mainmentry level and the HUGE primary bedroom and another full bath on the upper level. The lower level has a beautiful, renovated kitchen with granite counters and easy close cabinets that is open to the dining and living areas. The living room features a nice stone fireplace and double doors out to the heated sun room which overlooks a nice rushing stream in the back. The basement level includes a finished bonus room with a closet and a half bath, perfect for those out of town guests. This home is convenient to Hwy 441 but far enough off the beaten path to enjoy a peaceful quiet atmosphere. A covered carport allows for easy entry into the home even on rainy days. The association takes care of the landscaped grounds so this is easy living at it's best!
Location
State NC
County Macon
Building/Complex Name Willowbrook
Zoning R
Rooms
Basement Basement, Exterior Entry, Partially Finished
Main Level Bedrooms 1
Interior
Interior Features Attic Stairs Pulldown, Breakfast Bar, Cable Prewire, Vaulted Ceiling(s), Walk-In Closet(s)
Heating Heat Pump
Cooling Ceiling Fan(s), Heat Pump
Flooring Carpet, Linoleum, Tile
Fireplaces Type Gas Log, Living Room
Fireplace true
Appliance Dishwasher, Electric Cooktop, Electric Water Heater, Exhaust Fan, Freezer, Oven, Refrigerator
Laundry Main Level
Exterior
Exterior Feature Other - See Remarks
Carport Spaces 1
Community Features Other
Waterfront Description None
Roof Type Composition
Street Surface Asphalt,Paved
Accessibility Other - See Remarks
Porch Enclosed, Patio, Rear Porch, Other - See Remarks
Building
Lot Description Sloped, Creek/Stream
Foundation Crawl Space
Sewer Private Sewer
Water Community Well
Architectural Style Traditional
Level or Stories One and One Half
Structure Type Hard Stucco
New Construction false
Construction Status Completed
Schools
Elementary Schools Unspecified
Middle Schools Unspecified
High Schools Unspecified
Others
Pets Allowed Yes
HOA Name David Huskins
Restrictions Livestock Restriction
Acceptable Financing Cash, Conventional
Listing Terms Cash, Conventional
Special Listing Condition None
Read Less
Want to know what your home might be worth? Contact us for a FREE valuation!

Our team is ready to help you sell your home for the highest possible price ASAP
© 2025 Listings courtesy of Canopy MLS as distributed by MLS GRID. All Rights Reserved.
Bought with Non Member • MLS Administration
GET MORE INFORMATION






