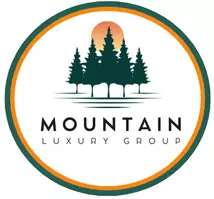$579,000
$579,000
For more information regarding the value of a property, please contact us for a free consultation.
672 Summit Ridge RD Franklin, NC 28734
3 Beds
3 Baths
2,372 SqFt
Key Details
Sold Price $579,000
Property Type Single Family Home
Sub Type Single Family Residence
Listing Status Sold
Purchase Type For Sale
Square Footage 2,372 sqft
Price per Sqft $244
Subdivision Watauga Vista
MLS Listing ID 3828896
Sold Date 04/14/22
Style Cabin
Bedrooms 3
Full Baths 2
Half Baths 1
Construction Status Completed
HOA Fees $101/ann
HOA Y/N 1
Abv Grd Liv Area 2,372
Year Built 1989
Lot Size 1.100 Acres
Acres 1.1
Property Sub-Type Single Family Residence
Property Description
Breathtaking million dollar view right at 3400' elevation with year round access? It is possible! This very well cared for cabin in Watauga Vista has end of the road privacy and the most amazing year round views! New deck and stairs, gazeebo, whole house generator, 11x20 storage building, fresh interior paint and more. Boasting 3 bd, 2.5 ba, kitchen/dining combo (all appliances updated in last 4 years), large living room with cast iron gas fireplace insert w/blower, beautiful tongue & groove wood ceilings, heated oversized 2-car garage, lower terrace. Home also has a commercial (650lb limit) stairlift installed, new enlarged gutter system/new drain. The gated community has a clubhouse, lake, 3 picnic areas (one with a nice waterfall), creeks, walking trails and easy year round access paved roads throughout. Property is made up of 2 parcels (one in Jackson Co/one in Macon Co) and adjoins USFS on one side. Furnishings are negotiable
Location
State NC
County Macon
Zoning R
Rooms
Basement Basement, Exterior Entry, Interior Entry
Main Level Bedrooms 1
Interior
Interior Features Pantry, Split Bedroom, Walk-In Closet(s)
Heating Propane, Wall Furnace, Zoned, Other - See Remarks
Cooling Zoned
Flooring Carpet, Tile, Wood
Fireplaces Type Insert, Propane
Fireplace false
Appliance Dishwasher, Dryer, Electric Range, Electric Water Heater, Refrigerator, Washer
Laundry In Basement
Exterior
Community Features Clubhouse, Gated, Picnic Area, Recreation Area, Walking Trails
Utilities Available Propane
Waterfront Description Lake,None
View Long Range, Mountain(s), Winter, Year Round
Roof Type Composition
Street Surface Gravel
Accessibility Two or More Access Exits, Stair Lift
Porch Deck, Patio
Garage true
Building
Lot Description Adjoins Forest, Private, Sloped, Steep Slope, Wooded, Views
Sewer Septic Installed
Water Public
Architectural Style Cabin
Level or Stories One
Structure Type Wood
New Construction false
Construction Status Completed
Schools
Elementary Schools Unspecified
Middle Schools Unspecified
High Schools Unspecified
Others
HOA Name Watauga Vista HOA
Restrictions Architectural Review,Building,Deed,Manufactured Home Not Allowed,Modular Not Allowed,Short Term Rental Allowed
Acceptable Financing Cash, Conventional, Exchange, VA Loan
Listing Terms Cash, Conventional, Exchange, VA Loan
Special Listing Condition None
Read Less
Want to know what your home might be worth? Contact us for a FREE valuation!

Our team is ready to help you sell your home for the highest possible price ASAP
© 2025 Listings courtesy of Canopy MLS as distributed by MLS GRID. All Rights Reserved.
Bought with Non Member • MLS Administration
GET MORE INFORMATION






