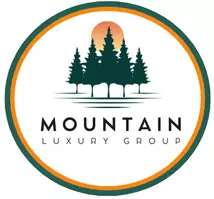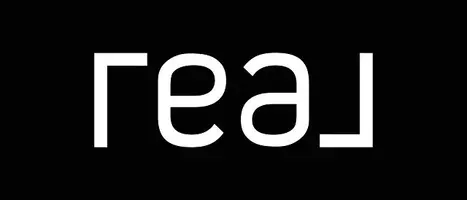$460,000
$470,000
2.1%For more information regarding the value of a property, please contact us for a free consultation.
125 Tilton DR Mooresville, NC 28115
4 Beds
3 Baths
2,596 SqFt
Key Details
Sold Price $460,000
Property Type Single Family Home
Sub Type Single Family Residence
Listing Status Sold
Purchase Type For Sale
Square Footage 2,596 sqft
Price per Sqft $177
Subdivision Hampshire
MLS Listing ID 4192082
Sold Date 03/10/25
Style Transitional
Bedrooms 4
Full Baths 2
Half Baths 1
HOA Fees $13
HOA Y/N 1
Abv Grd Liv Area 2,596
Year Built 2007
Lot Size 7,405 Sqft
Acres 0.17
Property Sub-Type Single Family Residence
Property Description
Home recently appraised at $487,000 in 2024*, offering instant equity in Mooresville! So many attributes that make this a must see property. First, the home is less than 3 miles from the highway, to help you beat the lake traffic, less than 10 minutes from downtown Davidson & is located in the coveted Lake Norman High School District. Desired features include wide plank flooring, built in living room cabinets, ceramic tile, granite countertops, upgraded molding, and an amazing custom walk-in closet for the owners, that you CANNOT miss. More about this home: Open Kitchen/Living Area for entertaining. Upper level features; 3 bedrooms, a large loft/bonus room & the must-see custom walk-in closet. Beautiful front landscaping, amazing private backyard with covered concrete patio, that looks over the neighborhood green space with walking trail. Recent Upgrades: Roof, water heater, stove, dishwasher, fireplace blower, fresh paint. Appraisal is in the MLS *2/14/24
Location
State NC
County Iredell
Zoning R3
Interior
Interior Features Attic Stairs Pulldown, Built-in Features, Entrance Foyer, Kitchen Island, Open Floorplan, Pantry, Walk-In Closet(s)
Heating Central
Cooling Central Air
Flooring Carpet, Laminate, Tile, Wood
Fireplaces Type Family Room, Gas
Fireplace true
Appliance Other
Laundry Laundry Room, Main Level
Exterior
Garage Spaces 2.0
Fence Back Yard, Fenced
Community Features Walking Trails
Roof Type Shingle
Street Surface Concrete,Paved
Porch Patio, Rear Porch
Garage true
Building
Lot Description Wooded
Foundation Slab
Sewer Public Sewer
Water Community Well
Architectural Style Transitional
Level or Stories Two
Structure Type Vinyl
New Construction false
Schools
Elementary Schools Coddle Creek
Middle Schools Unspecified
High Schools Lake Norman
Others
HOA Name Main Street Management
Senior Community false
Acceptable Financing Cash, Conventional, FHA, VA Loan
Listing Terms Cash, Conventional, FHA, VA Loan
Special Listing Condition None
Read Less
Want to know what your home might be worth? Contact us for a FREE valuation!

Our team is ready to help you sell your home for the highest possible price ASAP
© 2025 Listings courtesy of Canopy MLS as distributed by MLS GRID. All Rights Reserved.
Bought with Matt Stone • Stone Realty Group
GET MORE INFORMATION






