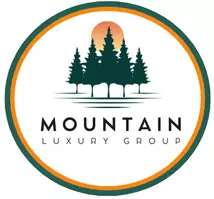$755,000
$750,000
0.7%For more information regarding the value of a property, please contact us for a free consultation.
15313 Wedgewood Commons DR Charlotte, NC 28277
5 Beds
3 Baths
2,686 SqFt
Key Details
Sold Price $755,000
Property Type Single Family Home
Sub Type Single Family Residence
Listing Status Sold
Purchase Type For Sale
Square Footage 2,686 sqft
Price per Sqft $281
Subdivision Wedgewood Commons
MLS Listing ID 4219446
Sold Date 04/17/25
Style Traditional
Bedrooms 5
Full Baths 3
Construction Status Completed
HOA Fees $18/ann
HOA Y/N 1
Abv Grd Liv Area 2,686
Year Built 2004
Lot Size 9,147 Sqft
Acres 0.21
Lot Dimensions 85.84x106.45x71.35x106.68
Property Sub-Type Single Family Residence
Property Description
Look at this Beautiful Home in Ballantyne! With a welcoming wrap-around porch, this meticulously maintained, move-in ready home has an amazing remodeled kitchen with gorgeous quartz countertops & state of the art SS appliances. The large Great Room is excellent for entertaining w/an open floor plan, neutral paint throughout, and amazing hardwoods. The main level has a designated Office space, generous Dining Room, and a Guest Bedroom w/full bath currently being utilized as a Den. The Upstairs Primary Bedroom has a Recently Renovated Ensuite that is FABULOUS w/custom built-ins, a WOW shower, and an amazing walk-in closet! Down the hall you'll find more spacious Bedrooms, another full bath, plus the convenience of an upper level laundry. The Bonus Room (possible 5th bedroom) has storage galore! Fully fenced backyard, water heater 2023, HVAC 2020. All of this in the Heart of Ballantyne close to amazing Shopping, Restaurants, the new Hospital, the Ballantyne Bowl, & Top Rated Schools!
Location
State NC
County Mecklenburg
Zoning N1-A
Rooms
Main Level Bedrooms 1
Interior
Interior Features Attic Stairs Pulldown, Attic Walk In, Breakfast Bar, Built-in Features, Entrance Foyer, Open Floorplan, Pantry, Storage, Walk-In Closet(s)
Heating Forced Air, Natural Gas
Cooling Ceiling Fan(s), Central Air, Electric
Flooring Carpet, Tile, Wood
Fireplaces Type Family Room, Gas Log
Fireplace true
Appliance Dishwasher, Disposal, Double Oven, Dryer, Electric Oven, Electric Range, Gas Water Heater, Microwave, Refrigerator with Ice Maker, Self Cleaning Oven, Washer, Washer/Dryer
Laundry In Hall, Inside, Laundry Closet, Upper Level
Exterior
Garage Spaces 2.0
Fence Back Yard
Utilities Available Fiber Optics, Underground Power Lines
Street Surface Concrete,Paved
Porch Covered, Deck, Front Porch, Porch, Wrap Around
Garage true
Building
Lot Description Level
Foundation Crawl Space
Sewer Public Sewer
Water City
Architectural Style Traditional
Level or Stories Two
Structure Type Fiber Cement
New Construction false
Construction Status Completed
Schools
Elementary Schools Hawk Ridge
Middle Schools Community House
High Schools Ardrey Kell
Others
HOA Name Wedgewood Commons HOA
Senior Community false
Acceptable Financing Cash, Conventional
Listing Terms Cash, Conventional
Special Listing Condition None
Read Less
Want to know what your home might be worth? Contact us for a FREE valuation!

Our team is ready to help you sell your home for the highest possible price ASAP
© 2025 Listings courtesy of Canopy MLS as distributed by MLS GRID. All Rights Reserved.
Bought with Jessica Lamb • Keller Williams Ballantyne Area
GET MORE INFORMATION





