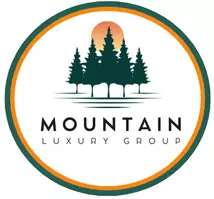$387,500
$387,500
For more information regarding the value of a property, please contact us for a free consultation.
109 Putney CT Salisbury, NC 28147
3 Beds
3 Baths
1,856 SqFt
Key Details
Sold Price $387,500
Property Type Single Family Home
Sub Type Single Family Residence
Listing Status Sold
Purchase Type For Sale
Square Footage 1,856 sqft
Price per Sqft $208
Subdivision Ashland Place
MLS Listing ID 4223772
Sold Date 04/17/25
Bedrooms 3
Full Baths 2
Half Baths 1
HOA Fees $15/ann
HOA Y/N 1
Abv Grd Liv Area 1,856
Year Built 2012
Lot Size 0.550 Acres
Acres 0.55
Lot Dimensions See GIS
Property Sub-Type Single Family Residence
Property Description
This charming 3-bedroom, 2.5-bath home in the desirable Ashland Place Subdivision offers country living with city convenience, just minutes from I-85, restaurants, and shopping. Nestled on a .55-acre corner lot, this 1,820 sq. ft. home features hardwood flooring throughout the main level, an open-concept living, kitchen, and breakfast area with a cozy fireplace and gas logs. The chef's kitchen includes stainless appliances, granite countertops, a pantry, and a bay window. The main level also offers a tiled laundry room, dining/office space, and abundant natural light! Upstairs, the oversized primary suite boasts a tray ceiling, double vanity, tub, and shower, along with two additional bedrooms and a full bath. The partially fenced backyard provides space for outdoor fun. Located in the sought-after Carson School District, this home perfectly blends tranquility and modern amenities. Schedule your tour today!
Location
State NC
County Rowan
Zoning RA
Interior
Heating Forced Air, Heat Pump
Cooling Central Air, Heat Pump
Fireplaces Type Great Room
Fireplace true
Appliance Dishwasher, Electric Range, Microwave, Refrigerator, Washer/Dryer
Laundry Laundry Room, Main Level
Exterior
Garage Spaces 2.0
Fence Fenced, Partial
Roof Type Shingle
Street Surface Concrete,Gravel
Garage true
Building
Lot Description Corner Lot
Foundation Crawl Space
Sewer Septic Installed
Water Well
Level or Stories Two
Structure Type Brick Partial,Vinyl
New Construction false
Schools
Elementary Schools Knollwood
Middle Schools Southeast
High Schools Jesse Carson
Others
HOA Name Belle Realty Development
Senior Community false
Acceptable Financing Cash, Conventional, FHA, USDA Loan, VA Loan
Horse Property None
Listing Terms Cash, Conventional, FHA, USDA Loan, VA Loan
Special Listing Condition None
Read Less
Want to know what your home might be worth? Contact us for a FREE valuation!

Our team is ready to help you sell your home for the highest possible price ASAP
© 2025 Listings courtesy of Canopy MLS as distributed by MLS GRID. All Rights Reserved.
Bought with David Dawe • The Pathway Group LLC
GET MORE INFORMATION





