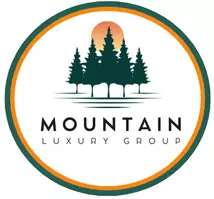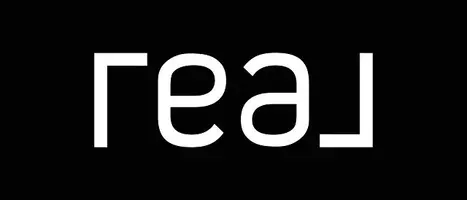$782,500
$799,000
2.1%For more information regarding the value of a property, please contact us for a free consultation.
309 Secretariat LN Fairview, NC 28730
3 Beds
3 Baths
3,090 SqFt
Key Details
Sold Price $782,500
Property Type Single Family Home
Sub Type Single Family Residence
Listing Status Sold
Purchase Type For Sale
Square Footage 3,090 sqft
Price per Sqft $253
Subdivision Fairview Downs
MLS Listing ID 4226654
Sold Date 05/08/25
Style Traditional
Bedrooms 3
Full Baths 3
Construction Status Completed
HOA Fees $33/qua
HOA Y/N 1
Abv Grd Liv Area 1,917
Year Built 1984
Lot Size 0.660 Acres
Acres 0.66
Property Sub-Type Single Family Residence
Property Description
This bright modern home, located in the Gated Fairview Downs community, boasts numerous updates. The bathrooms are all renovated with heated floors, modern lighting and fixtures. The lower-level bath offers a spa-like experience with steam shower. The chef's kitchen has been completely renovated with high-end, professional-style appliances, including a full gas range, wall ovens, a wine chiller, an ice maker and a built-in coffee maker all completed by beautiful walnut cabinets. The main floor features three bedrooms, while the lower level offers a bonus room with a Murphy bed and a built-in office. Vaulted ceilings with skylights give plenty of natural light. The backyard includes a expansive stone patio and a yard perfect for gardening and play. On the street side there is a large deck with lots of entertaining space to enjoy the views. The home is conveniently located near the community park and the main entrance, while still maintaining a sense of privacy. HOA fees are low.
Location
State NC
County Buncombe
Zoning OU
Rooms
Basement Basement Garage Door, Partially Finished
Main Level Bedrooms 3
Interior
Interior Features Breakfast Bar, Built-in Features, Cable Prewire, Entrance Foyer, Kitchen Island, Walk-In Closet(s)
Heating Forced Air, Heat Pump, Propane
Cooling Central Air
Fireplaces Type Gas Log, Gas Vented
Fireplace true
Appliance Dishwasher, Double Oven, Exhaust Fan, Exhaust Hood, Gas Range, Gas Water Heater, Ice Maker, Microwave, Refrigerator, Tankless Water Heater, Trash Compactor, Wall Oven, Warming Drawer, Wine Refrigerator
Laundry In Basement
Exterior
Garage Spaces 2.0
Utilities Available Cable Available, Propane
View Mountain(s)
Roof Type Shingle
Street Surface Asphalt,Paved
Garage true
Building
Foundation Basement, Slab
Sewer Septic Installed
Water City
Architectural Style Traditional
Level or Stories One
Structure Type Brick Partial,Hardboard Siding
New Construction false
Construction Status Completed
Schools
Elementary Schools Unspecified
Middle Schools Unspecified
High Schools Unspecified
Others
HOA Name Self Managed
Senior Community false
Restrictions Architectural Review,Subdivision
Acceptable Financing Cash, Conventional
Listing Terms Cash, Conventional
Special Listing Condition None
Read Less
Want to know what your home might be worth? Contact us for a FREE valuation!

Our team is ready to help you sell your home for the highest possible price ASAP
© 2025 Listings courtesy of Canopy MLS as distributed by MLS GRID. All Rights Reserved.
Bought with Hilary Drake • Landon Key Realty
GET MORE INFORMATION






