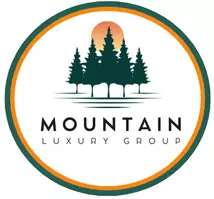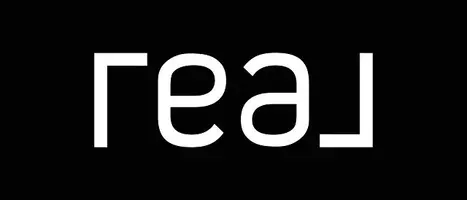$390,000
$400,000
2.5%For more information regarding the value of a property, please contact us for a free consultation.
152 Painted Bunting DR Troutman, NC 28166
3 Beds
3 Baths
2,029 SqFt
Key Details
Sold Price $390,000
Property Type Single Family Home
Sub Type Single Family Residence
Listing Status Sold
Purchase Type For Sale
Square Footage 2,029 sqft
Price per Sqft $192
Subdivision Marthas Vineyard
MLS Listing ID 4221732
Sold Date 05/29/25
Bedrooms 3
Full Baths 2
Half Baths 1
Abv Grd Liv Area 2,029
Year Built 2003
Lot Size 0.780 Acres
Acres 0.78
Property Sub-Type Single Family Residence
Property Description
Summer barbecues, sipping morning coffee on the deck, or watching the kids play in the yard?! This home is designed for comfort and connection tucked away from the busyness of day to day life! Nestled in a quiet, family oriented community, this well maintained home has easy access to local schools, parks, and Lake Norman. An open concept downstairs with an owner's suite, 2 secondary bedrooms and bonus room perfect for an office or 4th bedroom upstairs. Situated on a generous 0.78-acre lot that offers a perfect blend of spacious outdoor living making it ideal for both entertaining and relaxation. The expansive yard provides plenty of space. A new roof, newly replaced deck, and fence (all updated in 2022) ensure peace of mind. This home offers a sense of community while still maintaining privacy and tranquility. Do not miss the opportunity to tour this beautiful property where everything comes together to create the perfect place to call home. Schedule your showing today!
Location
State NC
County Iredell
Zoning RUR
Interior
Heating Electric
Cooling Central Air
Flooring Carpet, Tile
Fireplace true
Appliance Dishwasher, Dryer, Electric Oven, Gas Water Heater, Microwave, Refrigerator, Washer/Dryer
Laundry Main Level
Exterior
Exterior Feature Fire Pit
Garage Spaces 2.0
Fence Back Yard, Fenced, Privacy, Wood
Community Features None
Roof Type Composition
Street Surface Concrete,Paved
Porch Deck
Garage true
Building
Lot Description Level
Foundation Slab
Sewer Septic Installed
Water Well
Level or Stories Two
Structure Type Vinyl
New Construction false
Schools
Elementary Schools Unspecified
Middle Schools Unspecified
High Schools Unspecified
Others
Senior Community false
Acceptable Financing Cash, Conventional, FHA, VA Loan
Listing Terms Cash, Conventional, FHA, VA Loan
Special Listing Condition Undisclosed, None
Read Less
Want to know what your home might be worth? Contact us for a FREE valuation!

Our team is ready to help you sell your home for the highest possible price ASAP
© 2025 Listings courtesy of Canopy MLS as distributed by MLS GRID. All Rights Reserved.
Bought with Christina Smith • Keller Williams Unified
GET MORE INFORMATION






