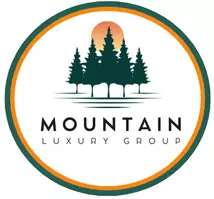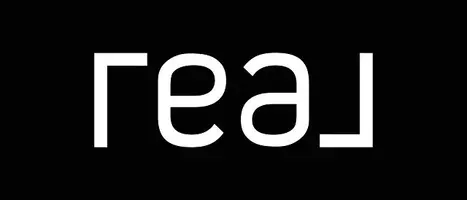$659,000
$662,500
0.5%For more information regarding the value of a property, please contact us for a free consultation.
20135 Northport DR Cornelius, NC 28031
4 Beds
3 Baths
2,806 SqFt
Key Details
Sold Price $659,000
Property Type Single Family Home
Sub Type Single Family Residence
Listing Status Sold
Purchase Type For Sale
Square Footage 2,806 sqft
Price per Sqft $234
Subdivision Jetton Cove
MLS Listing ID 4250095
Sold Date 05/30/25
Style Traditional
Bedrooms 4
Full Baths 2
Half Baths 1
HOA Fees $37
HOA Y/N 1
Abv Grd Liv Area 2,806
Year Built 1998
Lot Size 8,276 Sqft
Acres 0.19
Lot Dimensions 70'x120'x70'x121'
Property Sub-Type Single Family Residence
Property Description
Close to The Peninsula Club, Jetton Park, groceries/restaurants/shopping, and the community pool, this 4-bedroom PLUS Bonus Room home in Jetton Cove features a rocking-chair front-porch, hardwoods, and peaceful, fenced-in backyard. In the Kitchen are luscious dovetailed/soft close cabinets, designer-style counters/backsplash, built-in pantry w/ roll-out drawers, and newer Samsung appliances (2021). It is open to a Family Room w/ fireplace & a Breakfast Area w/outdoor access. Also on the Main Level is an Office/Flex Space, Dining Room, and ½ Bathroom. On the 2nd Level is a spacious Primary BR w/raised-ceiling Ensuite & must-see walk-in closet, 3 nicely sized 2ndary Bedrooms, conveniently located Laundry, and 2nd full Bathroom w/2 sinks & private tub/shower & water closet. On the 3rd Level is the Bonus Room with walk-in closet & walk-in attic space. The furnace and AC units were replaced in 2021 as was the gas water heater. Note: priced under $665,000, this home will likely sell quickly!
Location
State NC
County Mecklenburg
Zoning NR
Interior
Interior Features Attic Walk In, Breakfast Bar, Built-in Features, Cable Prewire, Garden Tub, Open Floorplan, Storage, Walk-In Closet(s)
Heating Central
Cooling Central Air
Flooring Carpet, Tile, Wood
Fireplaces Type Family Room, Wood Burning
Fireplace true
Appliance Dishwasher, Disposal, Electric Range, Gas Water Heater, Microwave, Refrigerator with Ice Maker, Self Cleaning Oven
Laundry Laundry Room, Upper Level
Exterior
Garage Spaces 2.0
Fence Back Yard, Fenced
Community Features Cabana, Outdoor Pool, Playground, Pond, Recreation Area, Sidewalks, Street Lights, Walking Trails
Roof Type Shingle
Street Surface Concrete,Paved
Porch Deck, Front Porch
Garage true
Building
Foundation Crawl Space
Builder Name Niblock Homes
Sewer Public Sewer
Water City
Architectural Style Traditional
Level or Stories Two and a Half
Structure Type Hardboard Siding
New Construction false
Schools
Elementary Schools Cornelius
Middle Schools Bailey
High Schools William Amos Hough
Others
HOA Name Association Management Group
Senior Community false
Acceptable Financing Cash, Conventional
Listing Terms Cash, Conventional
Special Listing Condition None
Read Less
Want to know what your home might be worth? Contact us for a FREE valuation!

Our team is ready to help you sell your home for the highest possible price ASAP
© 2025 Listings courtesy of Canopy MLS as distributed by MLS GRID. All Rights Reserved.
Bought with Cheryl Black • EXP Realty LLC
GET MORE INFORMATION






