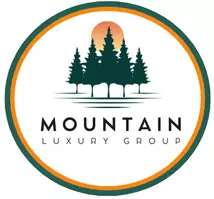$690,000
$697,500
1.1%For more information regarding the value of a property, please contact us for a free consultation.
3131 Arborhill RD Charlotte, NC 28270
4 Beds
3 Baths
2,680 SqFt
Key Details
Sold Price $690,000
Property Type Single Family Home
Sub Type Single Family Residence
Listing Status Sold
Purchase Type For Sale
Square Footage 2,680 sqft
Price per Sqft $257
Subdivision Willowmere
MLS Listing ID 4245369
Sold Date 06/03/25
Style Transitional
Bedrooms 4
Full Baths 2
Half Baths 1
HOA Fees $49/qua
HOA Y/N 1
Abv Grd Liv Area 2,680
Year Built 1999
Lot Size 0.270 Acres
Acres 0.27
Property Sub-Type Single Family Residence
Property Description
Well maintained and updated home in Willowmere! Super private backyard oasis includes pool, hot tub, covered patio and firepit all surrounded by lush landscaping!! This home has an updated kitchen and bathrooms, lots of natural light and neutral paint throughout. The kitchen features white cabinets, a breakfast bar and island, granite countertops, tile backsplash, stainless appliances including a gas range and butlers pantry. Luxurious primary bedroom suite has a vaulted ceiling and a huge closet, dual sinks and garden tub. 3 other bedrooms with walk-in closets and a bonus room upstairs. There is a large, walk-in floored attic storage area! Neighborhood amenities include: tennis courts, outdoor pool, playground and rec area. Neighborhood is just minutes to the new Weddington Rd exit off of I-485!!
Location
State NC
County Mecklenburg
Zoning R-3(CD)
Interior
Interior Features Attic Walk In, Breakfast Bar, Entrance Foyer, Garden Tub, Kitchen Island, Open Floorplan, Pantry, Walk-In Closet(s)
Heating Forced Air, Natural Gas
Cooling Ceiling Fan(s), Central Air
Flooring Carpet, Hardwood, Tile, Vinyl
Fireplaces Type Fire Pit, Gas Log, Great Room
Fireplace true
Appliance Dishwasher, Disposal, Gas Range, Gas Water Heater, Microwave, Plumbed For Ice Maker, Refrigerator, Self Cleaning Oven
Laundry Electric Dryer Hookup, Laundry Room, Washer Hookup
Exterior
Exterior Feature Fire Pit, Hot Tub
Garage Spaces 2.0
Fence Back Yard, Privacy
Pool Fenced, In Ground, Outdoor Pool, Salt Water
Community Features Clubhouse, Outdoor Pool, Playground, Recreation Area, Sidewalks, Street Lights, Tennis Court(s)
Utilities Available Cable Connected, Natural Gas
Roof Type Shingle
Street Surface Concrete,Paved
Porch Covered, Front Porch, Patio, Rear Porch
Garage true
Building
Foundation Slab
Sewer Public Sewer
Water City
Architectural Style Transitional
Level or Stories Two
Structure Type Brick Partial,Vinyl,Wood
New Construction false
Schools
Elementary Schools Mckee Road
Middle Schools Jay M. Robinson
High Schools Providence
Others
HOA Name Willowmere Comm Assoc
Senior Community false
Acceptable Financing Cash, Conventional
Listing Terms Cash, Conventional
Special Listing Condition None
Read Less
Want to know what your home might be worth? Contact us for a FREE valuation!

Our team is ready to help you sell your home for the highest possible price ASAP
© 2025 Listings courtesy of Canopy MLS as distributed by MLS GRID. All Rights Reserved.
Bought with Sam Esmail • Crescent Realty
GET MORE INFORMATION






