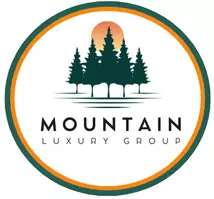$339,900
$339,900
For more information regarding the value of a property, please contact us for a free consultation.
11616 Placer Maple LN Charlotte, NC 28269
3 Beds
2 Baths
1,305 SqFt
Key Details
Sold Price $339,900
Property Type Single Family Home
Sub Type Single Family Residence
Listing Status Sold
Purchase Type For Sale
Square Footage 1,305 sqft
Price per Sqft $260
Subdivision Mapleton
MLS Listing ID 4250114
Sold Date 06/03/25
Style Ranch
Bedrooms 3
Full Baths 2
Construction Status Completed
HOA Fees $27/ann
HOA Y/N 1
Abv Grd Liv Area 1,305
Year Built 1999
Lot Size 8,407 Sqft
Acres 0.193
Property Sub-Type Single Family Residence
Property Description
Welcome to your dream home! Step inside to a bright, open floor plan filled with natural light and a soothing neutral color scheme, highlighted by a cozy fireplace. The kitchen is a chef's delight, featuring a spacious center island, and ample cabinetry. Relax in the expansive primary suite, thoughtfully designed with a great layout and a roomy closet. The en-suite bathroom offers a spa-like retreat with double sinks, a soaking tub, and a separate shower. Two additional bedrooms provide flexible space for guests, a home office, or a hobby room. Outside, the backyard offers the perfect setting to unwind or entertain. Additional highlights include a 2-car garage and a total of 3 bedrooms and 2 bathrooms, making this home as practical as it is beautiful.
Don't miss out — schedule your tour and make this beautiful home yours today!
Location
State NC
County Mecklenburg
Zoning N1-B
Rooms
Main Level Bedrooms 3
Interior
Heating Forced Air
Cooling Ceiling Fan(s), Central Air
Fireplace true
Appliance Dishwasher, Refrigerator
Laundry Laundry Room
Exterior
Garage Spaces 2.0
Street Surface Concrete,Paved
Garage true
Building
Foundation Slab
Sewer Public Sewer
Water City
Architectural Style Ranch
Level or Stories One
Structure Type Vinyl
New Construction false
Construction Status Completed
Schools
Elementary Schools Unspecified
Middle Schools Unspecified
High Schools Unspecified
Others
HOA Name Cedar Management Group
Senior Community false
Acceptable Financing Cash, Conventional
Listing Terms Cash, Conventional
Special Listing Condition None
Read Less
Want to know what your home might be worth? Contact us for a FREE valuation!

Our team is ready to help you sell your home for the highest possible price ASAP
© 2025 Listings courtesy of Canopy MLS as distributed by MLS GRID. All Rights Reserved.
Bought with Josh Dearing • SERHANT
GET MORE INFORMATION






