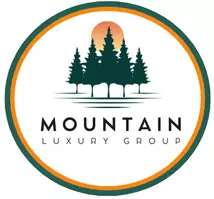$2,612,500
$2,780,000
6.0%For more information regarding the value of a property, please contact us for a free consultation.
2615 Farm House LN Monroe, NC 28110
5 Beds
6 Baths
5,888 SqFt
Key Details
Sold Price $2,612,500
Property Type Single Family Home
Sub Type Single Family Residence
Listing Status Sold
Purchase Type For Sale
Square Footage 5,888 sqft
Price per Sqft $443
Subdivision The Farms Of Willoughby
MLS Listing ID 4229082
Sold Date 06/03/25
Bedrooms 5
Full Baths 5
Half Baths 1
HOA Fees $85/ann
HOA Y/N 1
Abv Grd Liv Area 5,888
Year Built 2018
Lot Size 6.900 Acres
Acres 6.9
Property Sub-Type Single Family Residence
Property Description
Exceptional Opportunity! Custom craftsman style home in gated equestrian community. Situated on almost 7 secluded acres, this home offers the ultimate in privacy with an adjacent ten acre preserve - truly a sanctuary. Enjoy nature in this wooded setting via the heated, saltwater pool, spa, 4-mile hiking/horse trail, garden and chicken coop. Wide plank solid oak floors, primary bedroom and guest suite on main level. Chef's kitchen includes 30" SubZero refrigerator & freezer, Wolf gas range with double ovens, expansive 9-foot island, 2 Bosch dishwashers, separate prep sink and walk-in pantry. Wet bar includes 200-bottle wine refrigerator & ice maker. Control4 Smart technology app for hvac, music, tv, exterior cameras & lights. Over 1500sf of covered outdoor living space with vaulted ceiling, wood burning fireplace, 42" Lynx built-in grill, XL PrimoOval smoker, sink, audio and tvs. Laundry room on each floor, 3-car oversized garage, 2 tankless water heaters, generator, irrigation, alarm.
Location
State NC
County Union
Zoning AG9
Rooms
Main Level Bedrooms 2
Interior
Interior Features Attic Walk In, Drop Zone, Entrance Foyer, Kitchen Island, Open Floorplan, Walk-In Closet(s), Walk-In Pantry, Wet Bar
Heating Forced Air, Propane, Zoned
Cooling Central Air, Electric, Zoned
Flooring Carpet, Tile, Wood
Fireplaces Type Family Room, Porch, Wood Burning
Fireplace true
Appliance Dishwasher, Disposal, Exhaust Hood, Gas Range, Gas Water Heater, Refrigerator with Ice Maker, Tankless Water Heater, Wine Refrigerator
Laundry Laundry Room, Main Level, Upper Level
Exterior
Exterior Feature Fire Pit, Hot Tub, Gas Grill, In-Ground Irrigation, Outdoor Kitchen
Garage Spaces 3.0
Fence Back Yard
Pool Heated, In Ground, Outdoor Pool, Pool/Spa Combo, Salt Water
Community Features Gated, Walking Trails
Utilities Available Cable Connected, Propane
Roof Type Composition,Metal
Street Surface Asphalt,Paved
Porch Covered, Front Porch, Rear Porch
Garage true
Building
Lot Description Cul-De-Sac, Level, Private
Foundation Crawl Space
Sewer Septic Installed
Water City
Level or Stories Two
Structure Type Fiber Cement,Hardboard Siding,Stone,Wood
New Construction false
Schools
Elementary Schools Unspecified
Middle Schools Unspecified
High Schools Unspecified
Others
HOA Name Farms of Willoughby HOA
Senior Community false
Acceptable Financing Cash, Conventional
Horse Property Horses Allowed, Riding Trail
Listing Terms Cash, Conventional
Special Listing Condition None
Read Less
Want to know what your home might be worth? Contact us for a FREE valuation!

Our team is ready to help you sell your home for the highest possible price ASAP
© 2025 Listings courtesy of Canopy MLS as distributed by MLS GRID. All Rights Reserved.
Bought with Alyson Keller • Keller Williams Ballantyne Area
GET MORE INFORMATION






