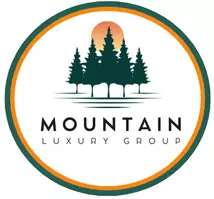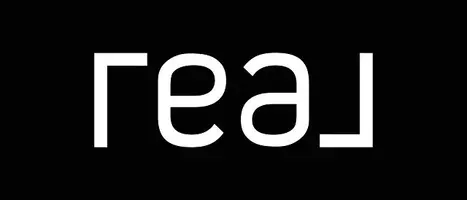$416,000
$419,000
0.7%For more information regarding the value of a property, please contact us for a free consultation.
2006 Holly Villa CIR Indian Trail, NC 28079
3 Beds
2 Baths
1,700 SqFt
Key Details
Sold Price $416,000
Property Type Single Family Home
Sub Type Single Family Residence
Listing Status Sold
Purchase Type For Sale
Square Footage 1,700 sqft
Price per Sqft $244
Subdivision Holly Park
MLS Listing ID 4249005
Sold Date 06/03/25
Bedrooms 3
Full Baths 2
HOA Fees $134/mo
HOA Y/N 1
Abv Grd Liv Area 1,700
Year Built 2005
Lot Size 8,276 Sqft
Acres 0.19
Property Sub-Type Single Family Residence
Property Description
This home sweet home is nestled nicely in Holly Park, a well-established neighborhood w/wide street, stocked pond, playground & streetlights. Lawn maintenance included. Split-bedroom floor plan, open main living area - cathedral ceiling in great room, gas fireplace, large open kitchen & dining area. Sun/morning room is a great space to start & end your day is bright & showcases your private patio, beautifully gardened & manicured yard for continuous year-round enjoyment, fenced on all sides. The garage has a sink for washup & side door takes you along a private paver walkway which adds ambiance seen from your primary suite w/sitting area. The tool shed another great feature has electricity & most items within could remain. Owners have added irrigation for the flowerbeds w/two water barrels. Oversized generator in place for maximum & total electricity. Pride in ownership is evident inside & out. Come See!
Location
State NC
County Union
Zoning AT4
Rooms
Main Level Bedrooms 3
Interior
Interior Features Split Bedroom, Walk-In Closet(s)
Heating Forced Air, Natural Gas
Cooling Ceiling Fan(s), Central Air
Flooring Carpet, Linoleum, Vinyl
Fireplaces Type Gas Vented, Great Room
Fireplace true
Appliance Dishwasher, Disposal, Electric Cooktop, Electric Oven, Microwave, Refrigerator with Ice Maker, Tankless Water Heater, Washer/Dryer
Laundry Gas Dryer Hookup, Laundry Closet
Exterior
Exterior Feature Lawn Maintenance
Garage Spaces 2.0
Fence Back Yard, Fenced, Privacy
Community Features Pond, Sidewalks, Street Lights
Utilities Available Cable Connected, Fiber Optics, Natural Gas, Phone Connected
Street Surface Concrete,Paved
Porch Patio
Garage true
Building
Lot Description Level, Private
Foundation Slab
Builder Name Ryan Homes
Sewer County Sewer
Water County Water
Level or Stories One
Structure Type Vinyl
New Construction false
Schools
Elementary Schools Shiloh
Middle Schools Sun Valley
High Schools Sun Valley
Others
HOA Name Braesel Mgmt
Senior Community false
Acceptable Financing Cash, Conventional
Listing Terms Cash, Conventional
Special Listing Condition None
Read Less
Want to know what your home might be worth? Contact us for a FREE valuation!

Our team is ready to help you sell your home for the highest possible price ASAP
© 2025 Listings courtesy of Canopy MLS as distributed by MLS GRID. All Rights Reserved.
Bought with Daisee Mershon • Keller Williams Ballantyne Area
GET MORE INFORMATION






